
They just have a little left to do on the outside of the house -- paint the front door, finish the porch and fill in the yard.
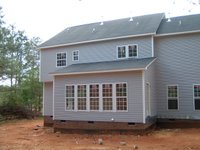
The deck will be built to the right of the morning room.
Foyer - the doorway you see at the top of the stairs is the back bedroom (the 2 small windows above the morning room on the back of the house in the pic above). The first doorway on the left is the study and the second doorway is the half-bath. The hall continues to the kitchen.
Standing in the kitchen looking towards the morning room. The kitchen sink will be on the wall facing t
owards the morning room.
Standing in the family room looking towards the kitchen and the morning room.
Standing in the doorway of the master bath looking into the master bedroom. The doorway to the hall is on the right.
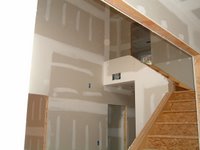
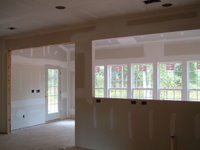
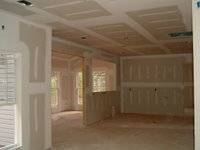
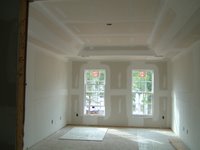





No comments:
Post a Comment